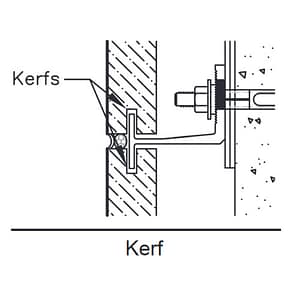RESOURCES FOR
ARCHITECTS & DESIGNERS
RESOURCES:
RESOURCES:
VENEER VISUALIZER
With our Veneer Visualizer, craft and visualize downloadable building scenes with an extensive library of natural stone veneer options in many color palettes, patterns, and sizes. From full-bed to thin-bed, create renderings of various combinations of stones, textures, and colors. Download CAD files and high-quality images of veneer designs with this tool to expedite the process for your next project.
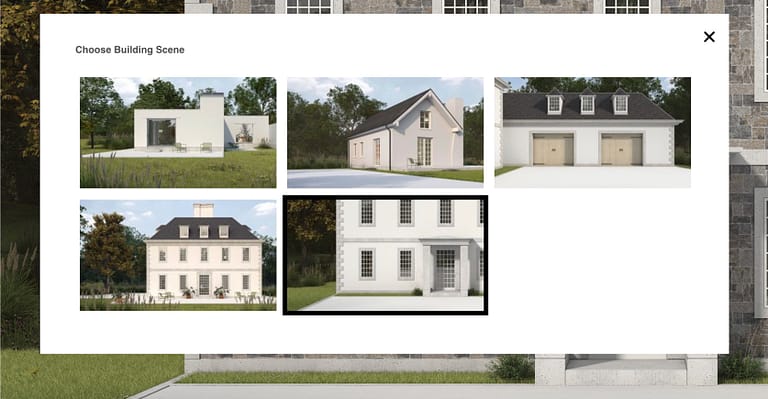
Choose a building style.
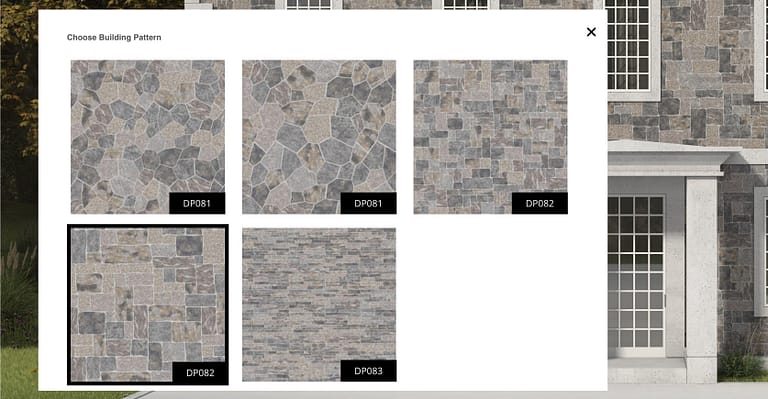
Choose a material and pattern.
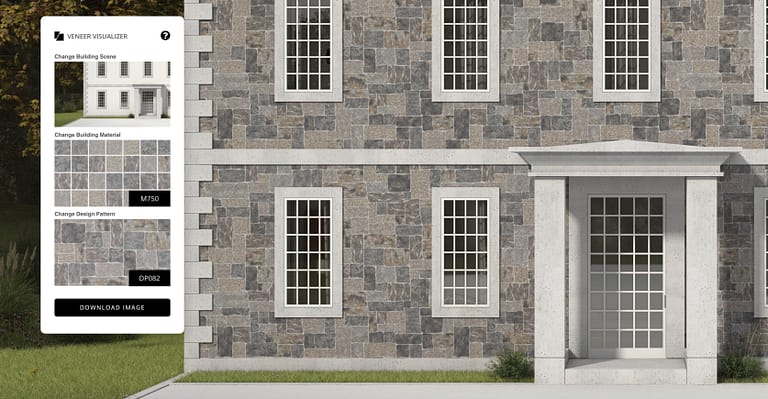
See what it looks like.
DRIVEWAY VISUALIZER
Explore our Driveway Visualizer, a resource to simplify the natural stone driveway design process. Choose from one of our pre-rendered scenes and experiment with different natural stone materials, color preferences, and design patterns. Download your newly rendered creations or customize and download CAD resource files to easily integrate into your project workflow.
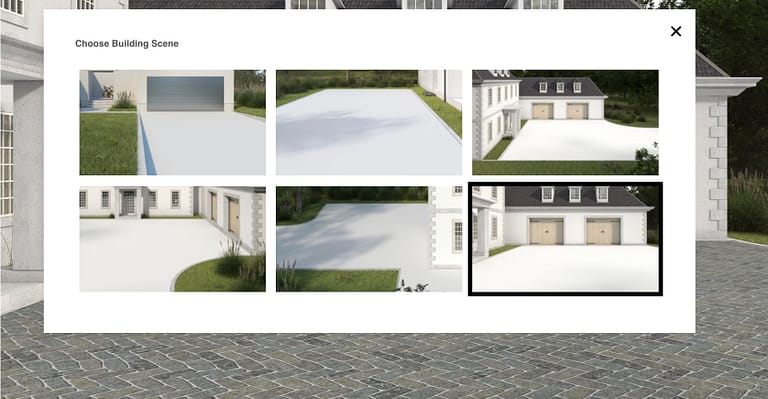
Choose a driveway style.
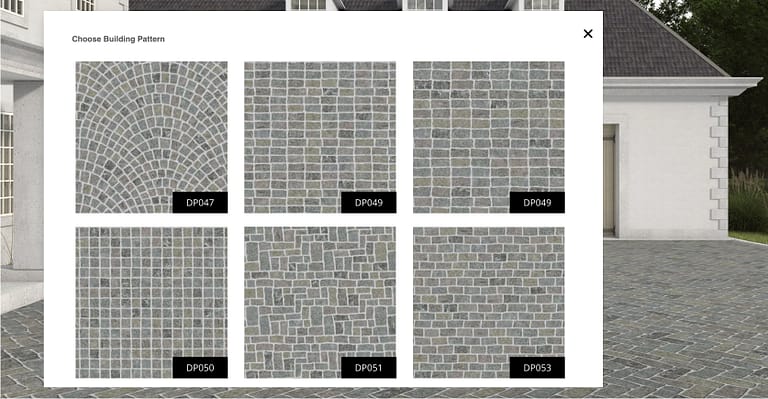
Choose a material and pattern.
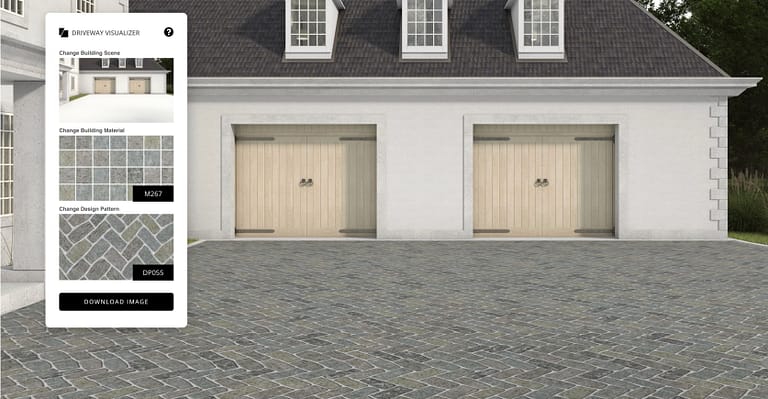
See what it looks like.
POOL & PATIO VISUALIZER
Explore our Patio Visualizer, a resource to simplify the natural stone patio and pool deck design process. Choose from one of our pre-rendered scenes and experiment with different natural stone materials, color preferences, and design patterns. Download your newly rendered creations or customize and download CAD resource files to easily integrate into your project workflow.
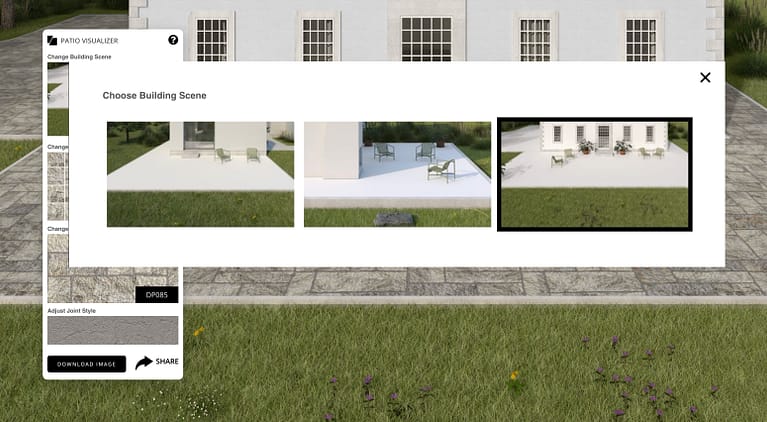
Choose a patio style.
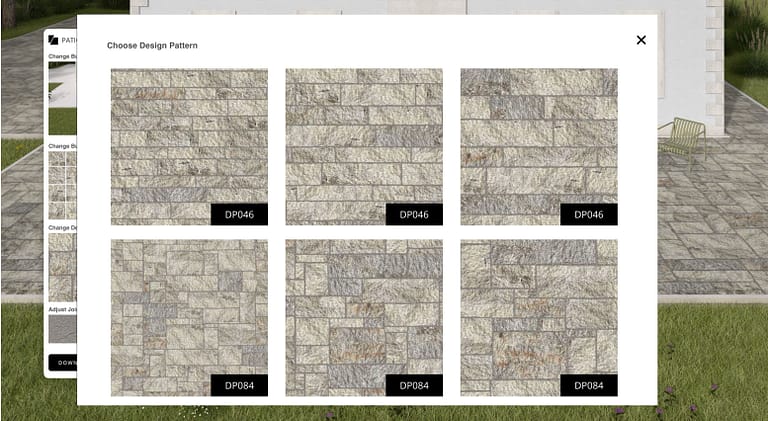
Choose a material and pattern.
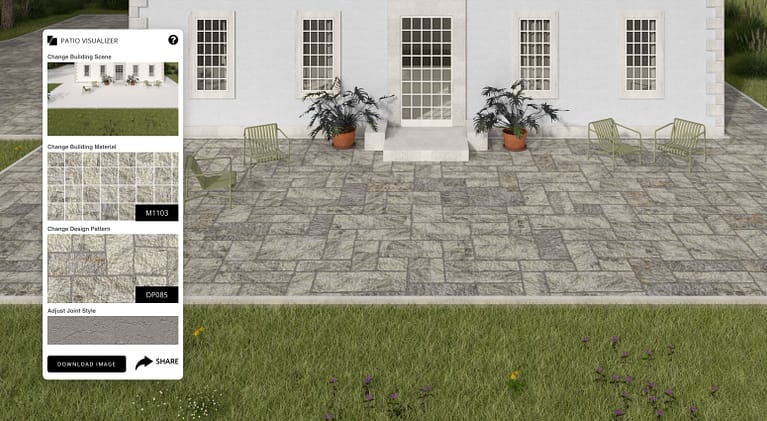
See what it looks like.
STONE DESIGNER
Use our Stone Designer, a free tool to visualize various stone materials in different design patterns. Experiment with color, surface finish, shape, size, joints, and mortar—all in one tool. Blend a variety of stone materials to create something unique, and apply it to your CAD drawings. When you’re done experimenting, download the finished CAD material texture for use in your drawings and presentations.
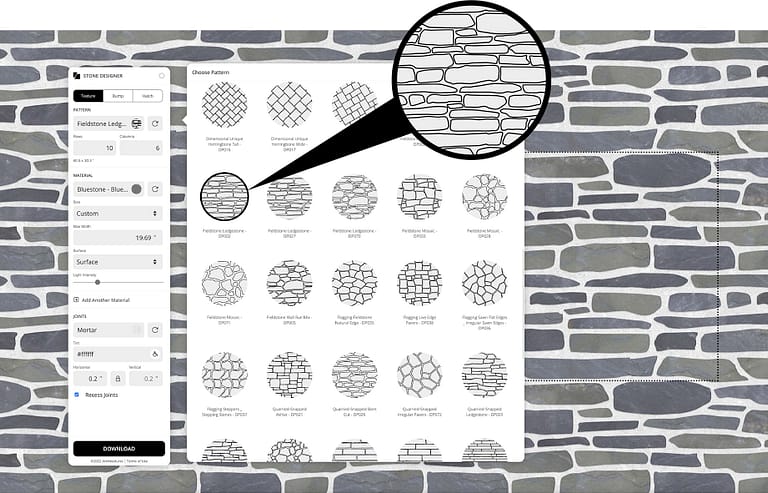
Choose pattern.
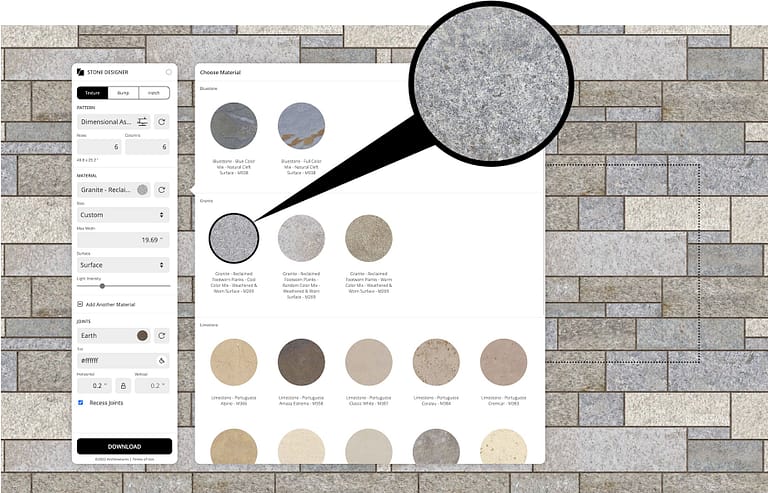
Choose stone type.
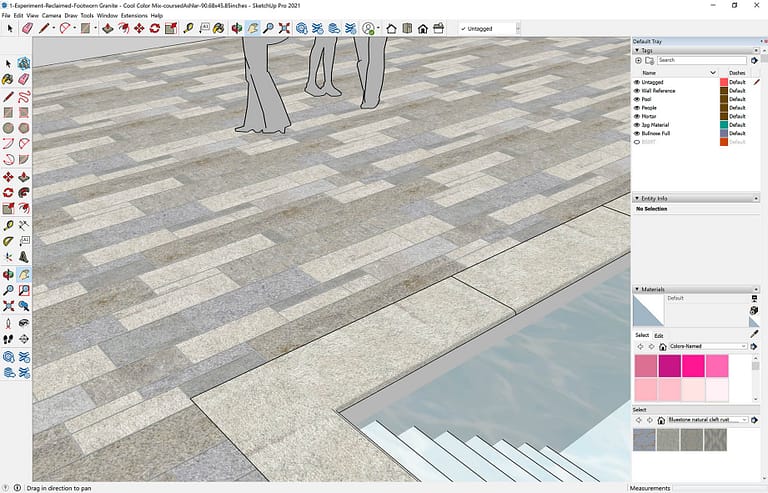
Download and render.
3D CAD PATTERNS
Stone pieces sized and placed relative to each other creates a design pattern. Use our robust library of 3D stone patterns in your CAD drawings and presentations. They can be downloaded from our Stone Designer. Browse and select a pattern in Stone Designer, then click “Download 3D CAD Files” in the middle of the page. The 3D CAD files for the displayed stone pattern will be downloaded.
2D HATCH FILES
Hatch files are seamless patterns that can be applied to 2D drawings; as well as horizontal and vertical surfaces in 3D drawings. Our 100+ hatch files are available for Revit and AutoCAD. They can be downloaded from our Stone Designer. Simply select a pattern in Stone Designer, and click the Download Hatch Files link in the middle of the page.
STONE DEFINITIONS
Knowing the right verbiage is important in any field and stone is no different! Make sure you’re speaking the same language as your stone supplier—our natural and reclaimed stone definitions are the perfect bookmarkable references.
TOPICS TO EXPLORE
Planning a pool deck? Want to learn more about bluestone? Considering reclaimed stone or cobblestone for your walkway or driveway? Dive deeper to explore what our stone experts think.
BLOG
Have you ever had a day when you didn’t see or touch or walk on some kind of stone? Most people would say no but they might not THINK about stone every day. We do. That’s what this blog is all about; how we think about stone and some information we hope you find practical and insightful. Please enjoy!
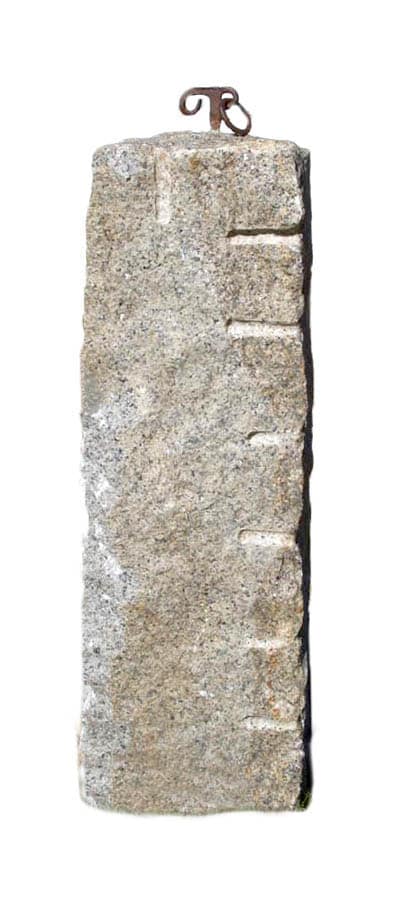
LEARN MORE
COLOR PROFILE
Color theme, color pattern, feeling, inclusions, and surface finish create a color profile.
Color Theme

Dominant Color
Blue

Secondary Color
Rust/Orange
Color Pattern
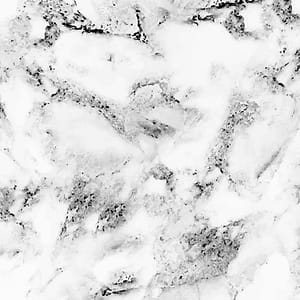
Blotched
Surface Finish
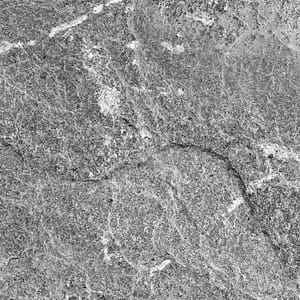
Natural Cleft
SURFACE PROFILE
Surface finish and surface roughness combine to create a surface profile. Color theme, color pattern, feeling, inclusions, and surface finish create a color profile.
Surface Finish
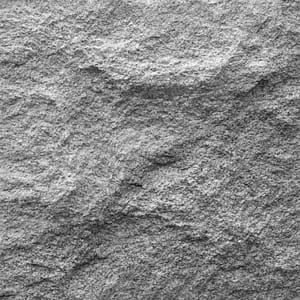
Split Face - Rough Plane
Surface Roughness
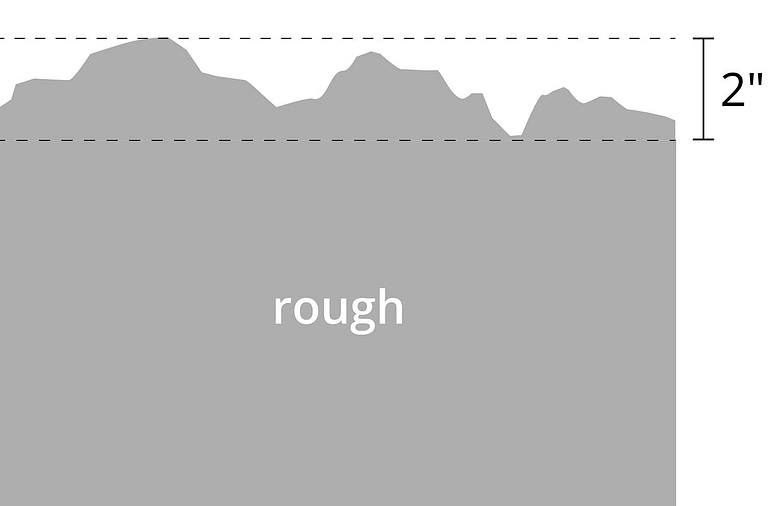
Surface Variation 1/4 - 2 inches
NATURAL STONE INSTITUTE
Stone Curators is a proud member of the Natural Stone Institute. We are pleased to be able to offer selected publications from NSI’s extensive library.
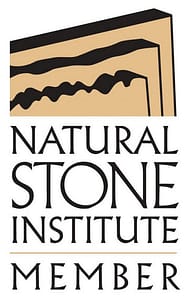
Natural Stone
101
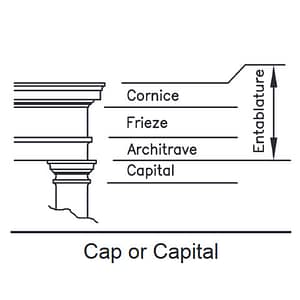
Standards by
Stone Type
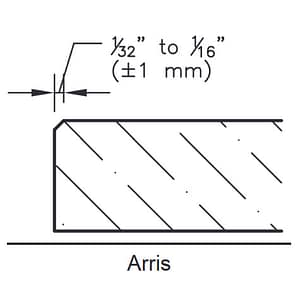
Standards by
Installation Type
